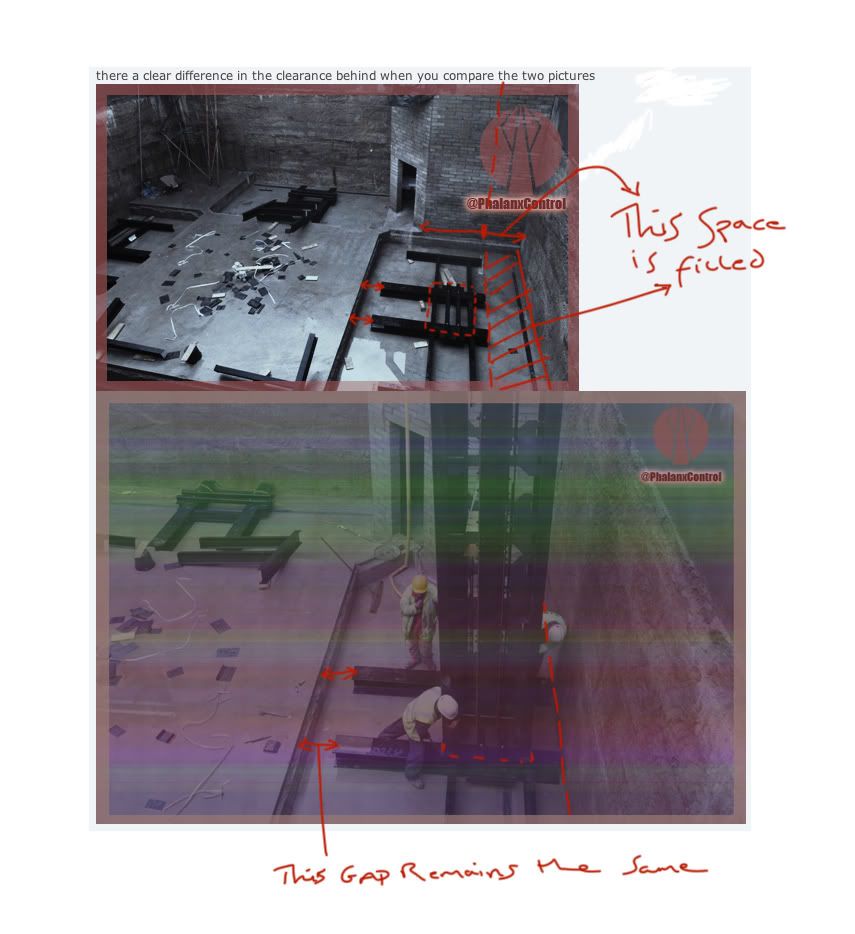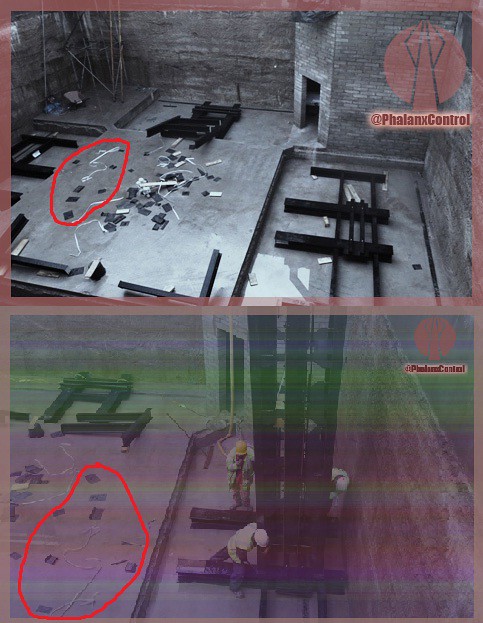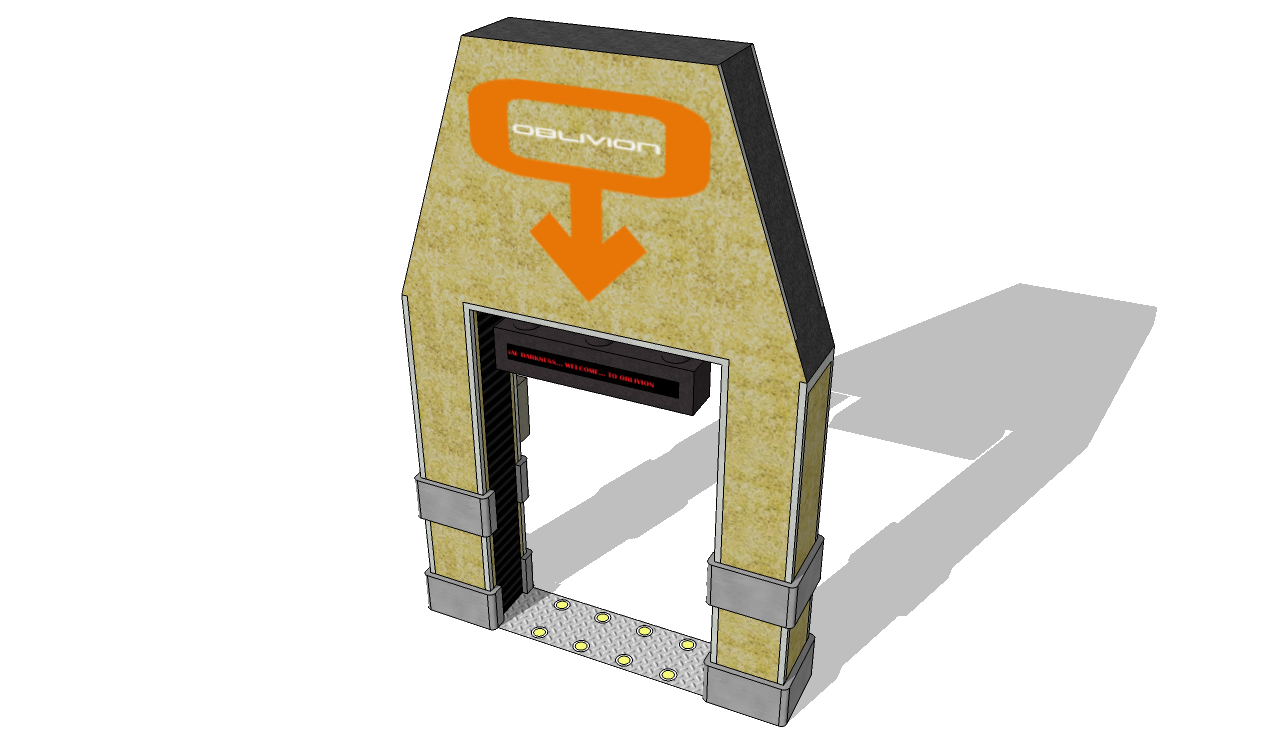NO SPOILERS - 2012: Nemesis Sub-Terra... Part 2
-
nemesismad
The way I described is a rough explanation of what Iam pretty certain will happen, clearence is allways a with rides to prevent rider's catching arms and legs ect, iam sure the designers will have sorted all this out.
-
Poison Tom 96
im going to sound stupid but reading through all the pages aint appealing.
Who says it loads at ze top?
Thanks
Who says it loads at ze top?
Thanks
- siralgenon
- Member

- Posts: 1150
- Joined: Thu Oct 21, 2010 8:03 pm
- Location: Bubbly Wubbly Pool in the Alton Towers Waterpark
- Adam
- Member

- Posts: 3965
- Joined: Fri Apr 09, 2004 1:07 pm
- Location: UK
Quite a few of us. From using a bit of common sense and intelligence.Poison Tom 96 wrote: im going to sound stupid but reading through all the pages aint appealing.
Who says it loads at ze top?
Thanks
Just look at the photos of the floor of the ride. There is simply nowhere to load a ride. The ride cars will be right up to the centre of the room which is where the "show" is. So this can only suggest loading will happen at the top
"It would be spiteful to put Jellyfish in a trifle..."
- Ryan.
- Member

- Posts: 67
- Joined: Wed Sep 21, 2011 2:45 pm
- Location: Durham
I just realised in the pictures the material on the floor is positioned the same in both photos and shows that this is not the same side and is infact on the opposite wall.demz_4 wrote: heres the clearance difference.. have they built in another wall ?

This also indicates there is actually two access doors to the bottom of the pit, I havn't looked at the plans yet to see if this makes sense but I outlined what I am talking about in the photos below:

NST by Cowley92, on Flickr
Last edited by Ryan. on Mon Jan 30, 2012 7:20 pm, edited 1 time in total.
-
djtruefitt
This ride does just get more and more confusing the more we look at it.
Looking at them photos above it does seem like there are doors at either side of the room. So they could both be evacuation stairs, or the way in and out.
Does anyone have the plans to hand and what do they show?
Looking at them photos above it does seem like there are doors at either side of the room. So they could both be evacuation stairs, or the way in and out.
Does anyone have the plans to hand and what do they show?
- Ryan.
- Member

- Posts: 67
- Joined: Wed Sep 21, 2011 2:45 pm
- Location: Durham
I didn't think that there were two access doors to the bottom of the pit either, if i remember from the plans though the control room is above the second doorway, so i assume this is access to there and for staff to reach the bottom of the pit in an emergency without having to go around the fire exit stairs?
-
Big Dave
There isnt, but there is an access door and a control cabin/storeroom. Maybe the cabin is on the top floor, with the storeroom below.
- siralgenon
- Member

- Posts: 1150
- Joined: Thu Oct 21, 2010 8:03 pm
- Location: Bubbly Wubbly Pool in the Alton Towers Waterpark
-
Big Dave
When I first looked, I did think that is was the other wall as the floor didnt look right either, but chose not to say anything as I thought I was wrong lol
-
djtruefitt
I have just looked at the plans and you are right that the control room is opposite the fire exit, but could this mean the control room is on the lower floor and not top floor, or that there is another set of stairs that isnt shown on the planning document?


- Ryan.
- Member

- Posts: 67
- Joined: Wed Sep 21, 2011 2:45 pm
- Location: Durham
The only issue with having the control room on the basement level is the only exit for the ride op is via the evacuation stairs, but you are right there doesn't appear to be another set of stairs in those plans
This would make most sense with there being no other stairs visible on the plansBig Dave wrote: There isnt, but there is an access door and a control cabin/storeroom. Maybe the cabin is on the top floor, with the storeroom below.
-
Dormiens-Dave
Its possible planners demanded a second evac stair at the opposite side of the pit for fire safety. It is unusual to only have one escape route from a space.
- Adz
- Admin

- Posts: 7038
- Joined: Tue Nov 18, 2003 6:37 pm
- Location: Yorkshire
- Contact:
The ride doesn't need a generator...
All rides at Alton Towers run off mains electricity. (well, nearly all the time anyway)
All rides at Alton Towers run off mains electricity. (well, nearly all the time anyway)

- manual_operator
- New Member

- Posts: 25
- Joined: Wed Apr 13, 2011 8:50 pm
- Location: Selly Oak
thats a good spot! tbh i would imagine that there is a room under the ops cabin for the electrics room (i imagine like how rita's in directly under the cabin), obviously i doubt there would be an excessive amount of electronics in comparison to other rides, but to have it all in a locked space sounds a decent bet.
- Boz
- New Member

- Posts: 0
- Joined: Fri Feb 28, 2014 12:29 am
- Location: Farnborough, Hampshire
oh well spotted, that blows my explanation out the water
if i had to guess however it is below the contol room probably for ride audio/control computers and the like. it wont be the entry/exit points because they ar definatley dual door entrance/exits like hex, as shown in the plans. and as the other corners don't have any access points i'm taking that as read, they are at ground level
if i had to guess however it is below the contol room probably for ride audio/control computers and the like. it wont be the entry/exit points because they ar definatley dual door entrance/exits like hex, as shown in the plans. and as the other corners don't have any access points i'm taking that as read, they are at ground level
- Nightfall
- Member

- Posts: 2195
- Joined: Wed Sep 09, 2009 11:10 am
- Location: Cambridge
I spotted that they were two different corners a while ago but forgot to post it at the time. Here's how I spotted it as it could raises an interesting question:
If you look at the base of the door frame you'll notice that the one we are assuming is the evacuation stairs has a square beneath it with a very thin connection to the main room. However on the side of the assumed control room there is no square and the thin piece of raised concrete goes all the way to the door. Quite why these are different I am not sure. You'd have thought each side would be symmetrical.
If you look at the base of the door frame you'll notice that the one we are assuming is the evacuation stairs has a square beneath it with a very thin connection to the main room. However on the side of the assumed control room there is no square and the thin piece of raised concrete goes all the way to the door. Quite why these are different I am not sure. You'd have thought each side would be symmetrical.
[align=center] [/align]
[/align]
 [/align]
[/align]






